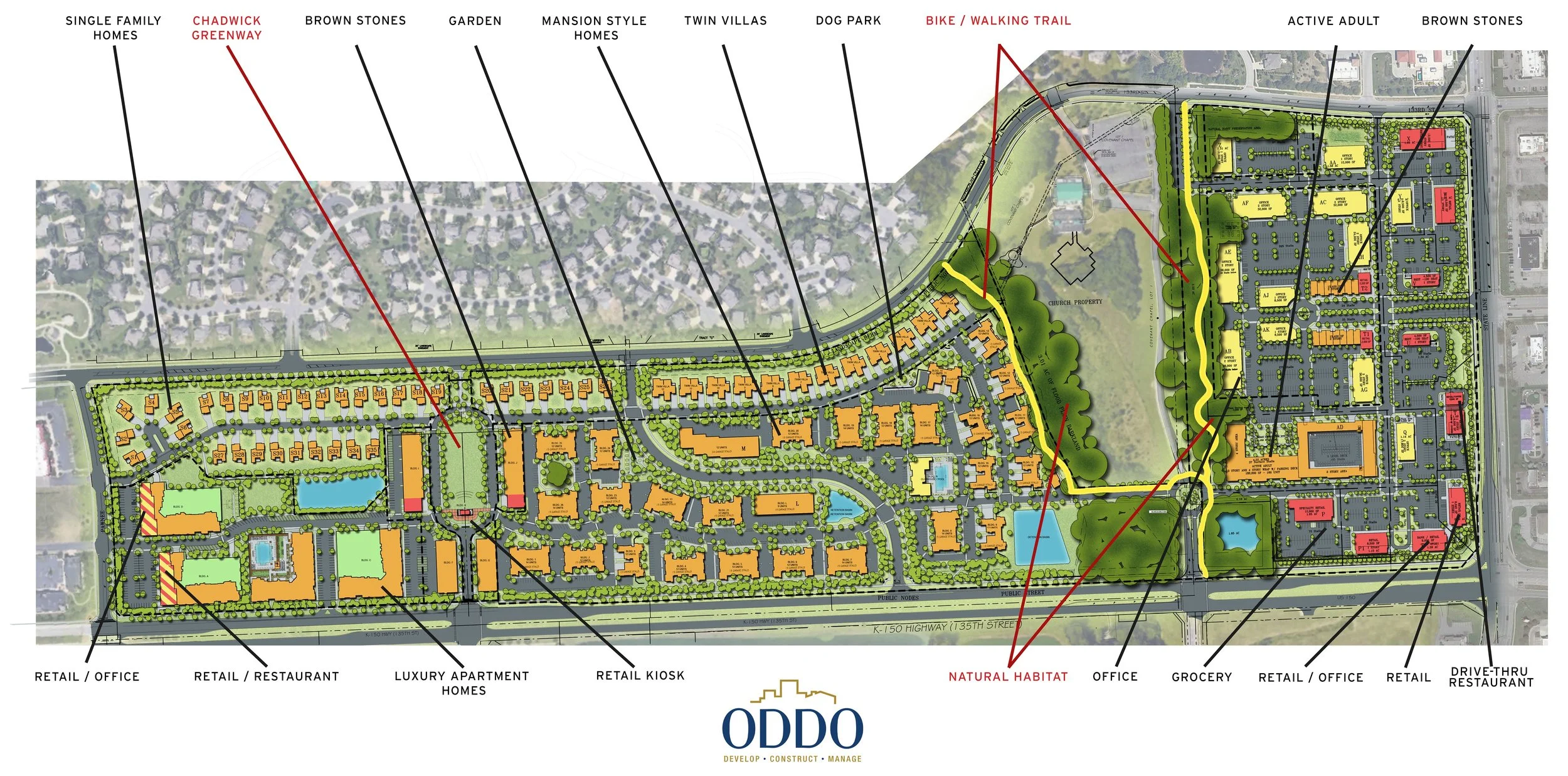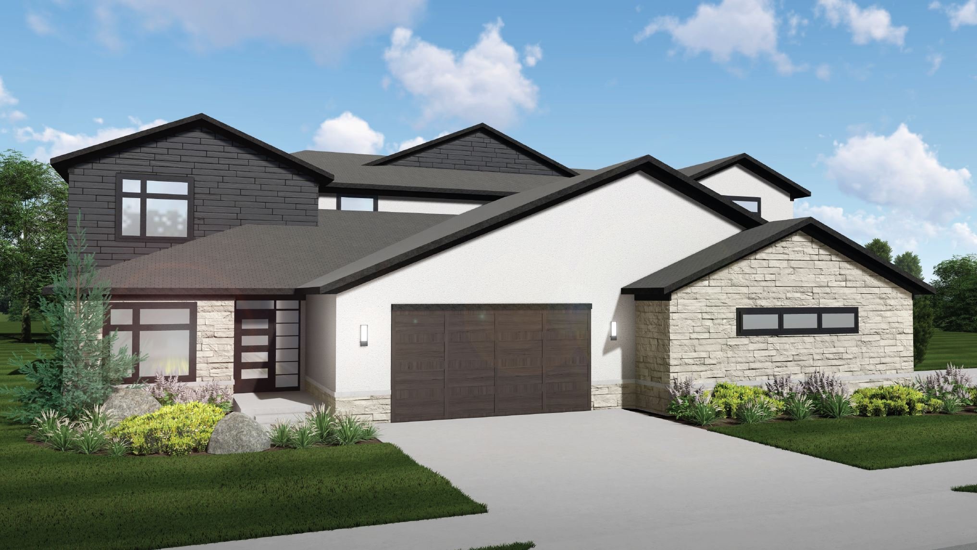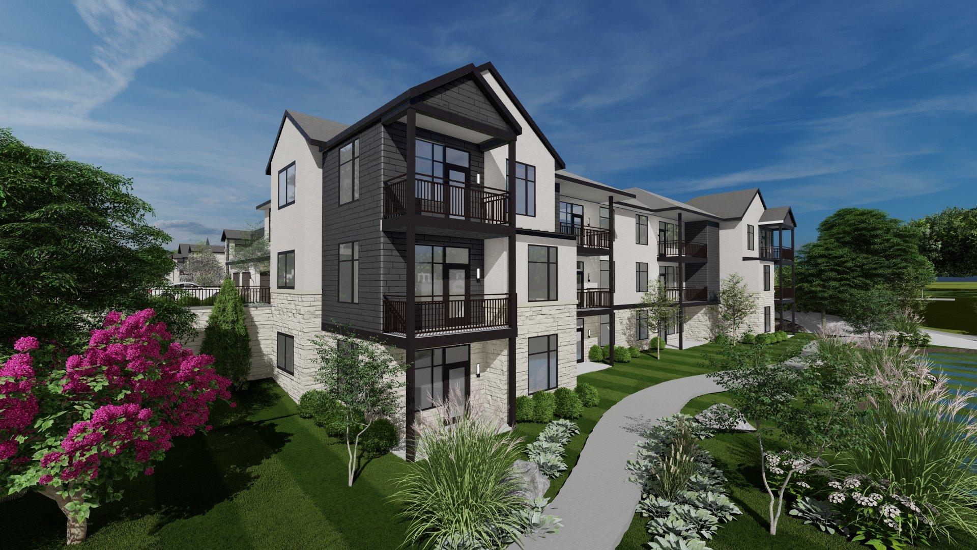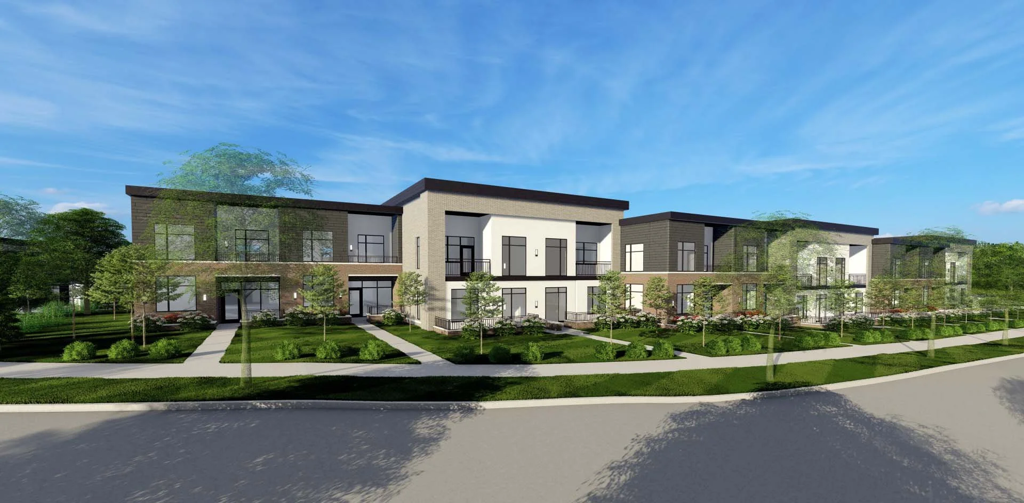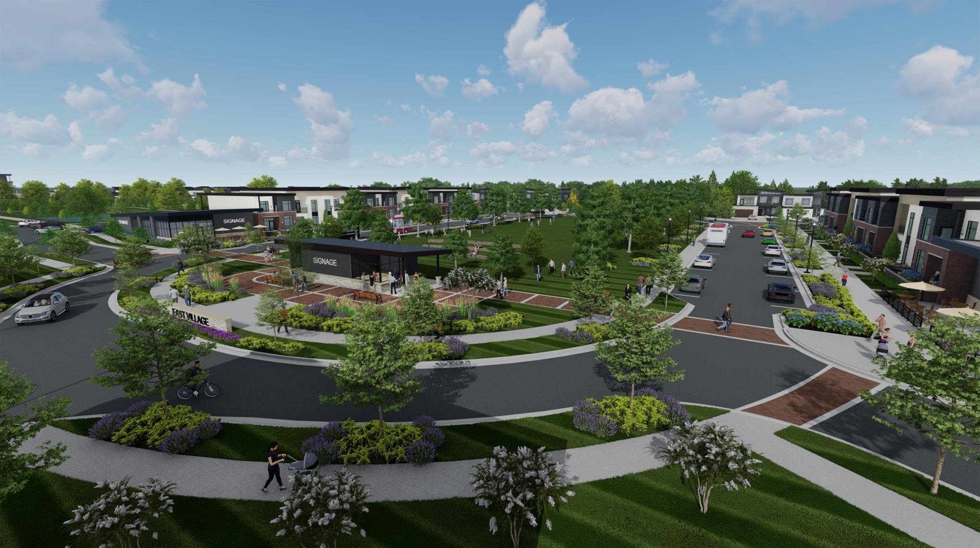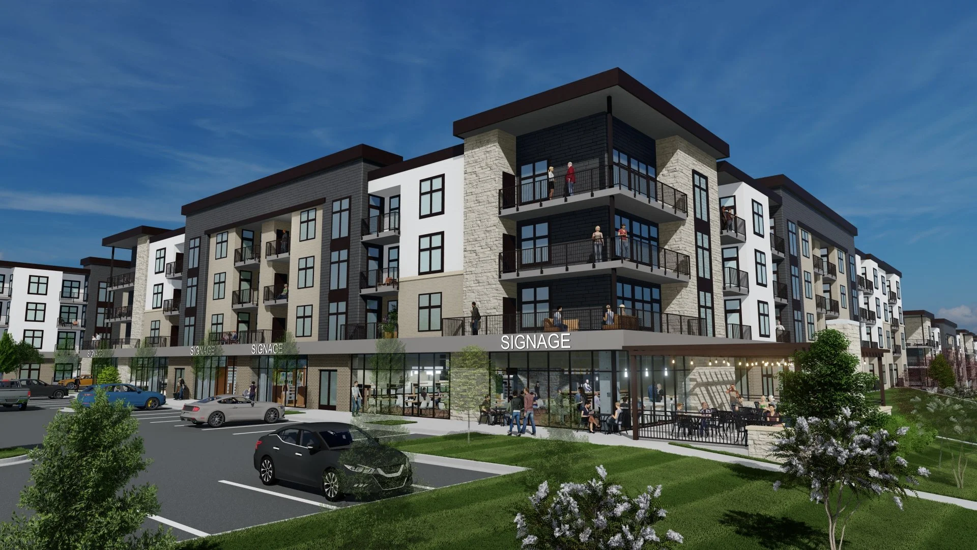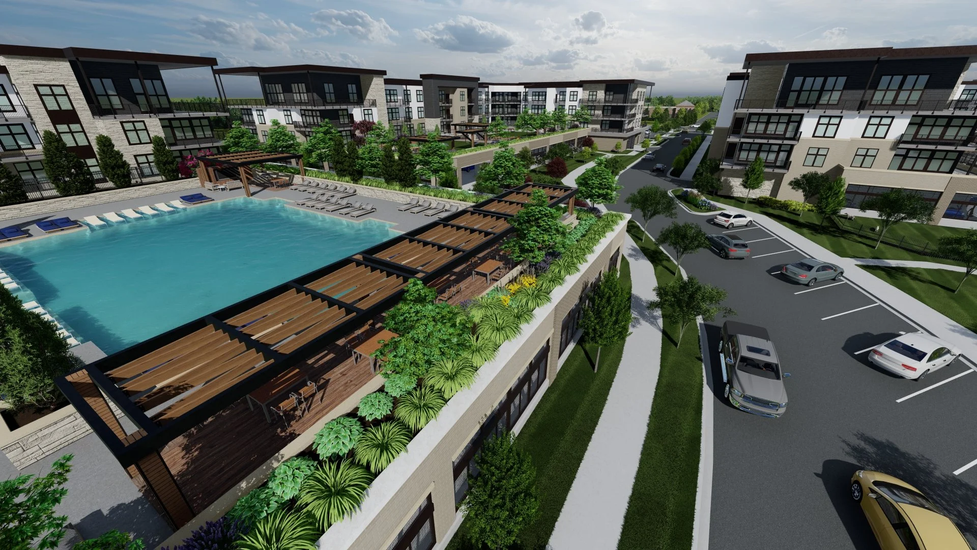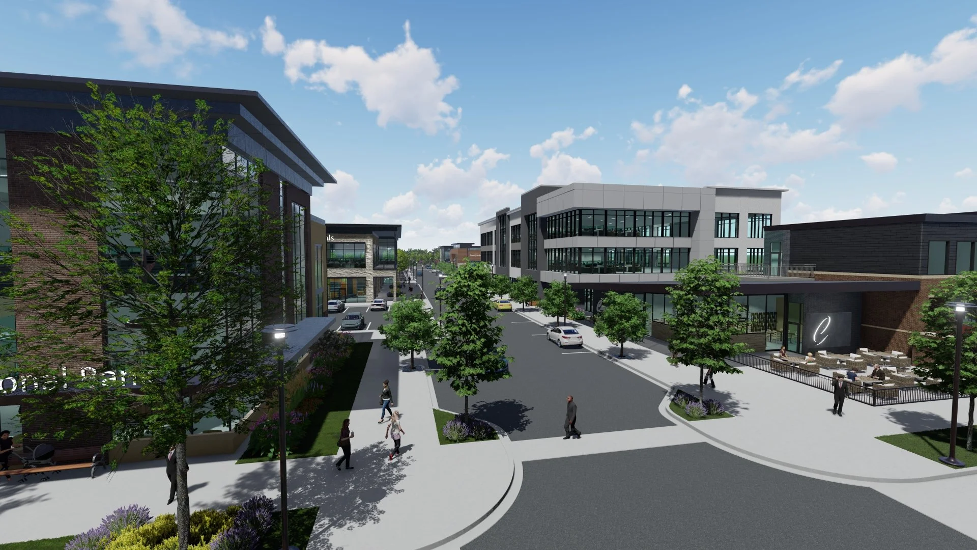East Village - Leawood
Location: Leawood, KS Client: Oddo Development Company
Phase I through IV have been approved for Final Development Plan.
Dropbox link below contains a copy of drawings from the current FDP submittal:
Current Approved Development
Single Family Homes: 35
Twin Villas: 24
Brown Stones: 71
Mansion Style Homes: 328
Luxury apartment Homes: 327
Overall current approved development map
High End Single Family Homes & Twin Villas
Phase I contains with unique styles of Single Family Homes between Pawnee Lane and High Drive and Twin Villas East of High drive, access to parks, bike trails, walking paths, and Chadwick Park is right outside your front door!
Twin Villa Renderings
Mansion Style Homes
Nestled in the middle of the development between Chadwick Park and Kenneth, 328 Mansion Style Homes with stunning views, trail access, and attached garages; bring a living experience unlike any other.
Walk out rear elevation - stone option (two color schemes provided)
Slab on Grade two Story - brick option (two color schemes provided)
Club House Imagery
Clubhouse Pool Concept Imagery
Brownstone Imagery
Brownstones located on the north and south side of High Drive
Phase 3 and 4
Front Entry
Rear covered Entry
Phase 5 and 6
Office / Retail / Restaurant


