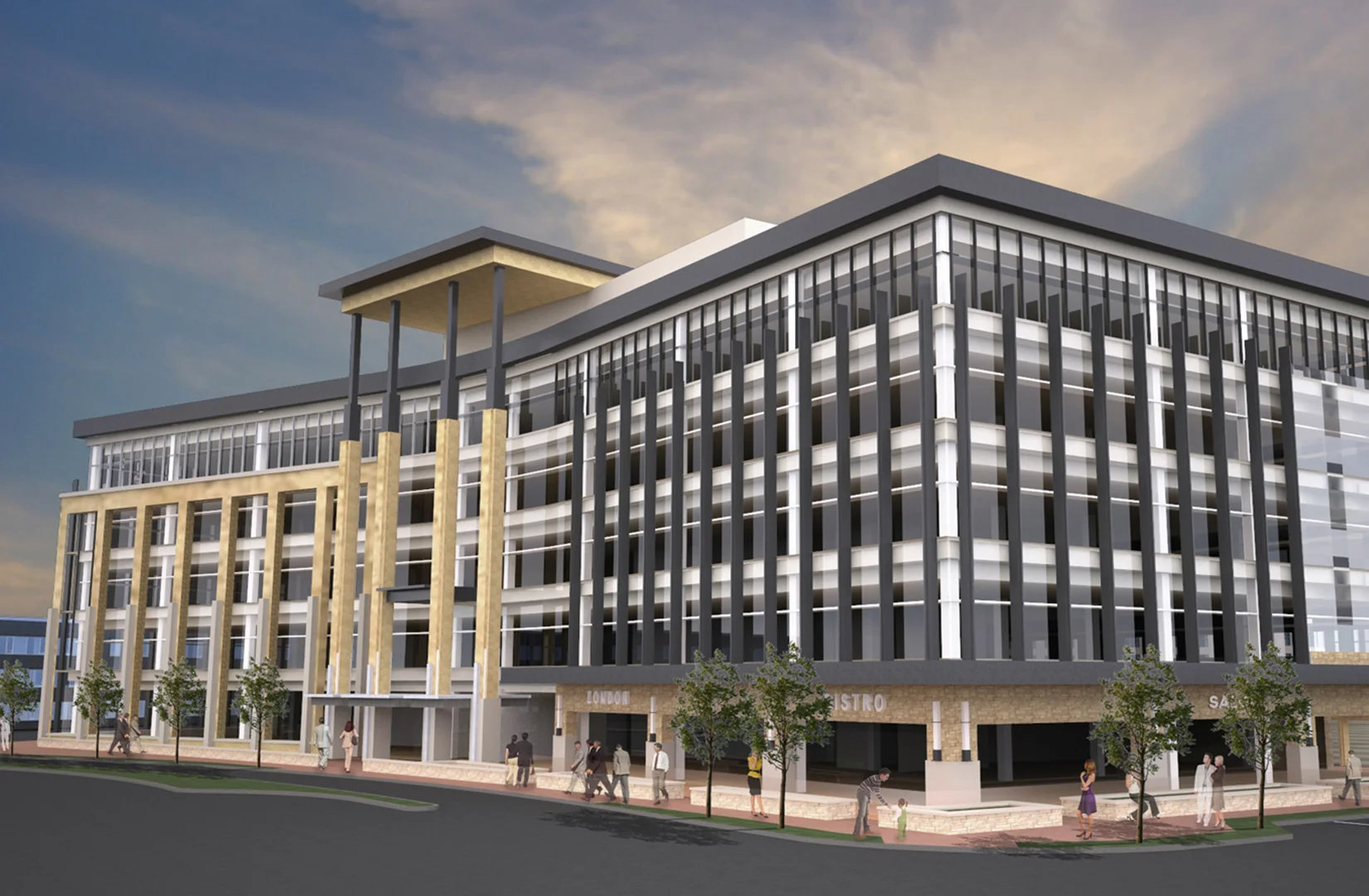Lenexa Office Building
LOCATION: LENEXA, KANSAS CLIENT: COPAKEN BROOKS STATUS: ongoing SERVICES: preliminary DESIGN AND renders
Featuring a 140,000 sf footprint this (5) floor office structure includes office and retail space on the ground level. Typical office floors two through five feature a central vertical circulation core with service and restrooms to accommodate multiple tenant spaces. The roof features a hidden mechanical zone, along with a ‘green roof’ area and terrace with a shade generating trellis. The entire office was designed with the intent of gaining LEED certification by use of energy efficient technologies and materials, site orientation, locally sourced building products and ecologically managed resources.
CONCEPT RENDERING


